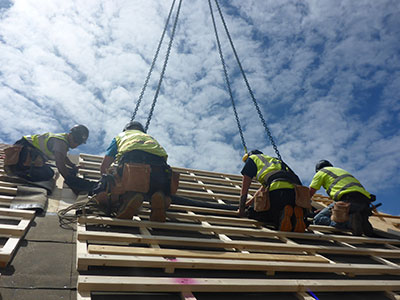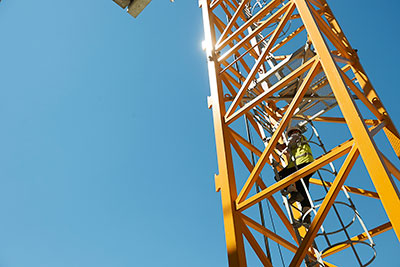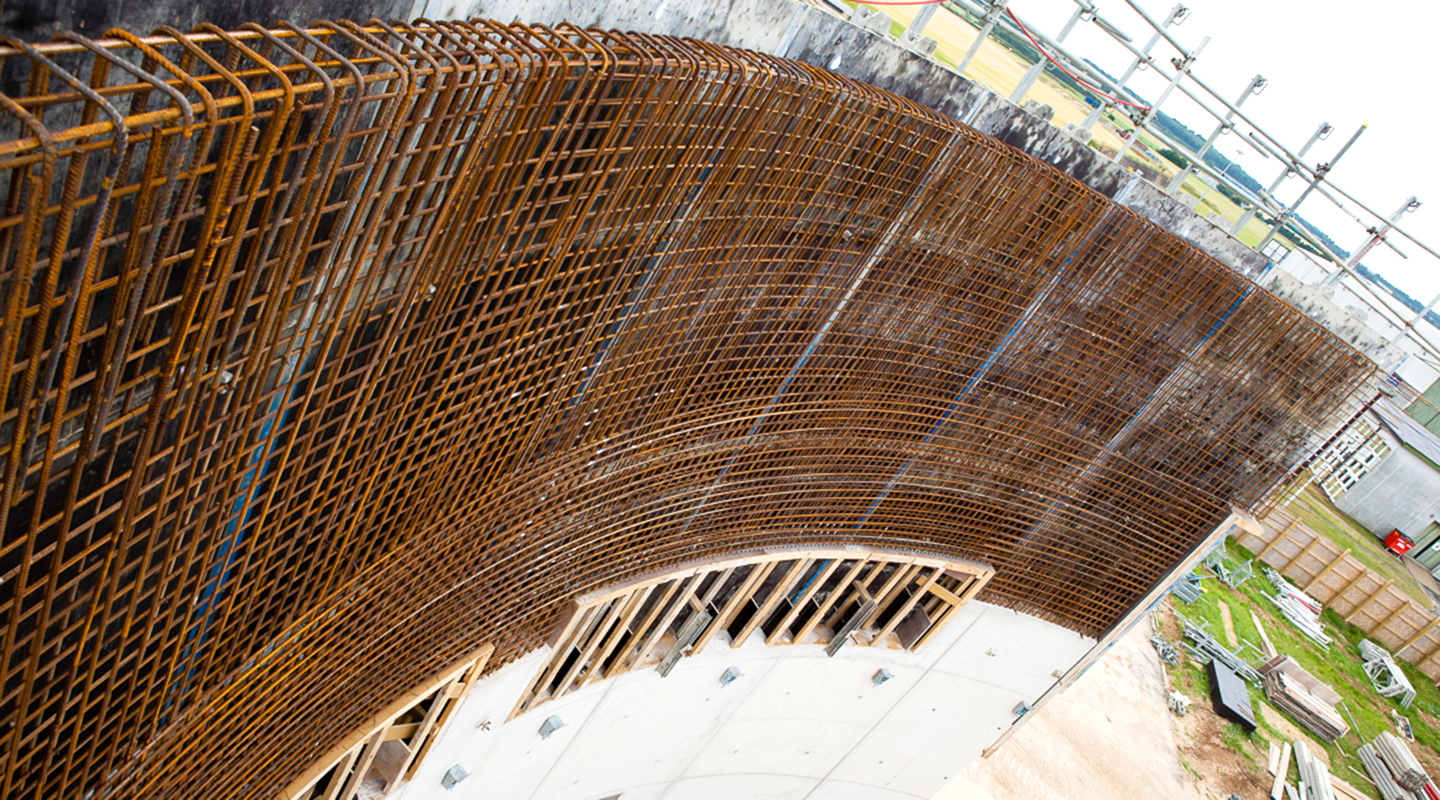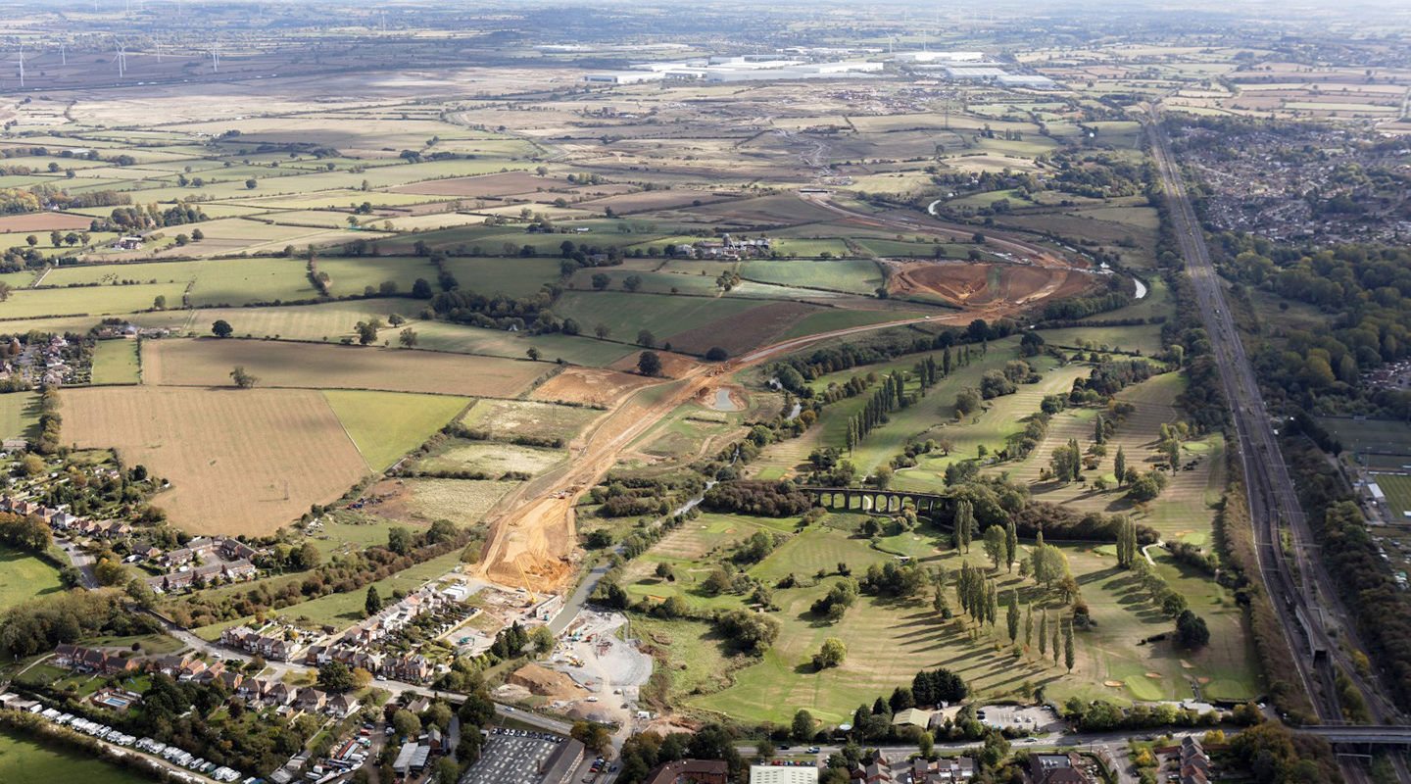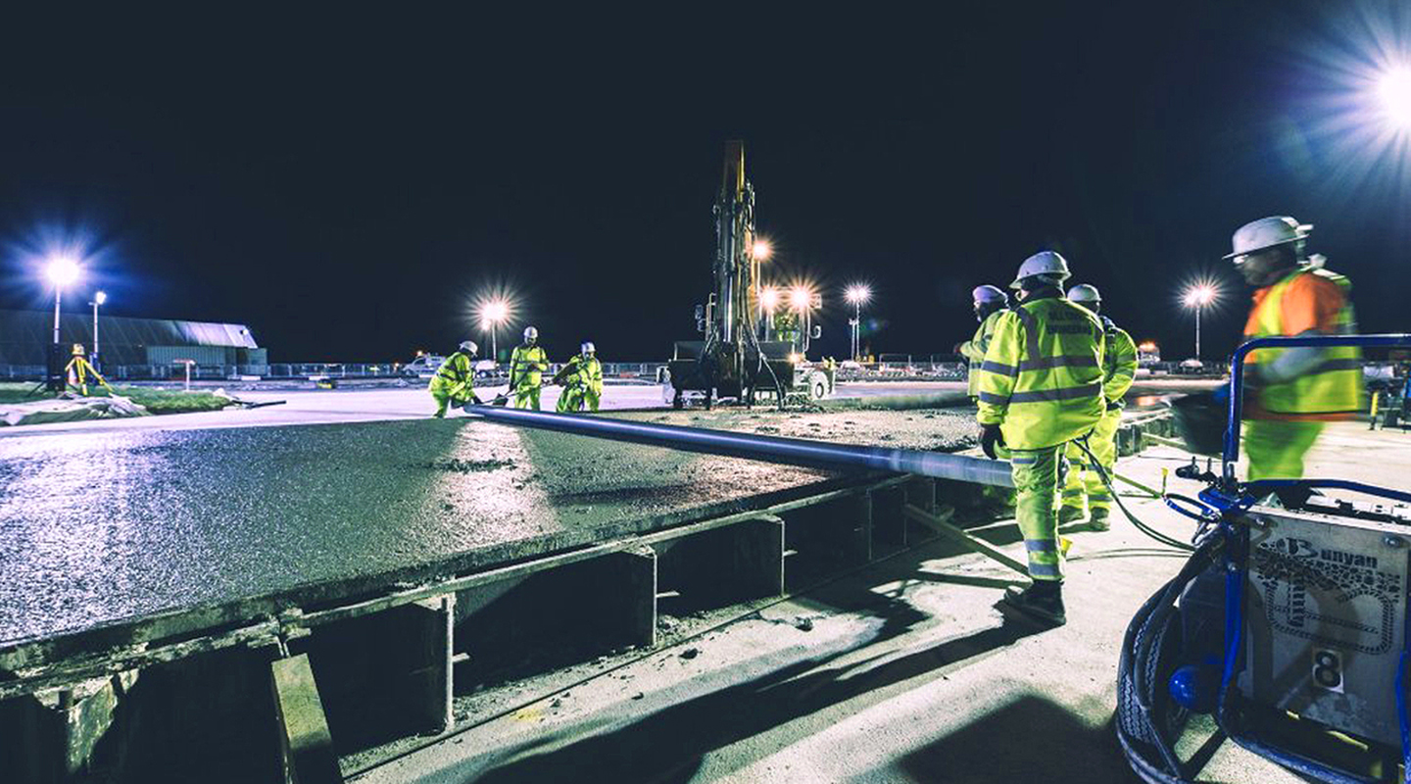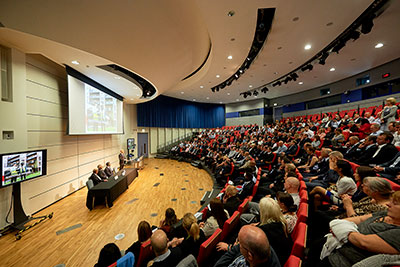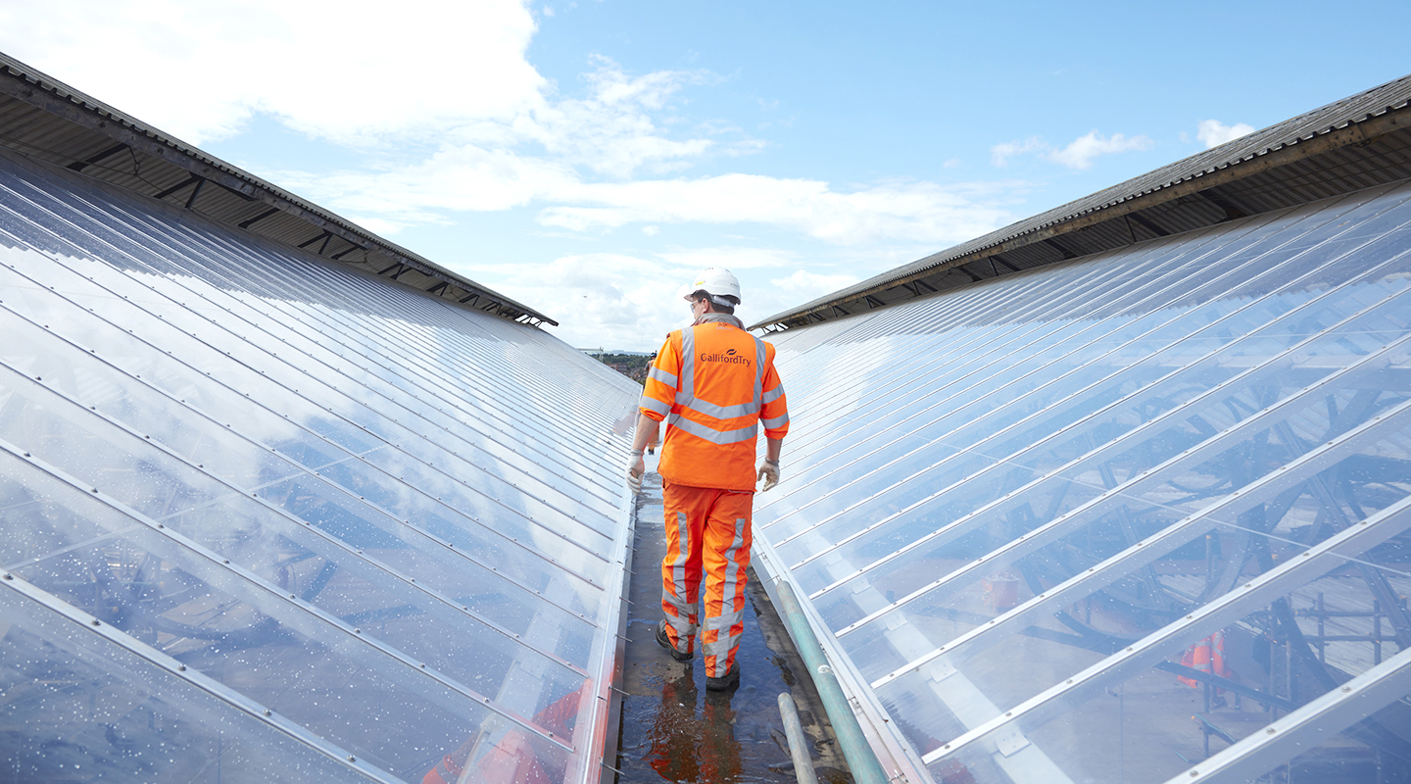Client Manchester Airports Group
Sector Aviation
Location South East
Value £9m
As part of our work with the Stansted framework, we enabled our client to meet growing demand for car parking spaces by constructing a new 4,050 space area for its valet parking facility.
The £5.3m scheme included demarcation of parking lanes by individual kerbs, site lighting, CCTV and fencing and access barriers. We also installed over 10,000 cubic metres of below-ground attenuation to meet drainage requirements. A phased handover ensured that the client could meet customer demand immediately while minimising disruption and keeping to the programme schedule.
In a separate £2.6m scheme, we designed and built a consolidated car rental village to allow for the centralisation of operations by the five hire car concessionaires into one area of the airport, improving the efficiency of the passenger experience.
We also undertook the design and build of a new single deck car park adjacent to the airport's south terminal. The deck was added to an existing surface car park, providing 3,099 spaces on 25,000 sq metres. The groundworks included reinforced concrete bases for the structure, plant and equipment while the subsequent scope included drainage and outfall, erection of steel frame and precast deck planks, water and power connections, a sprinkler system, lighting, ramps and stairs and a dedicated bus route and stops. The project was completed in just six months.


