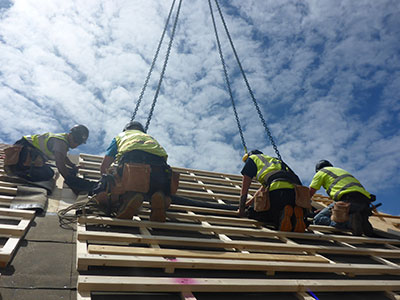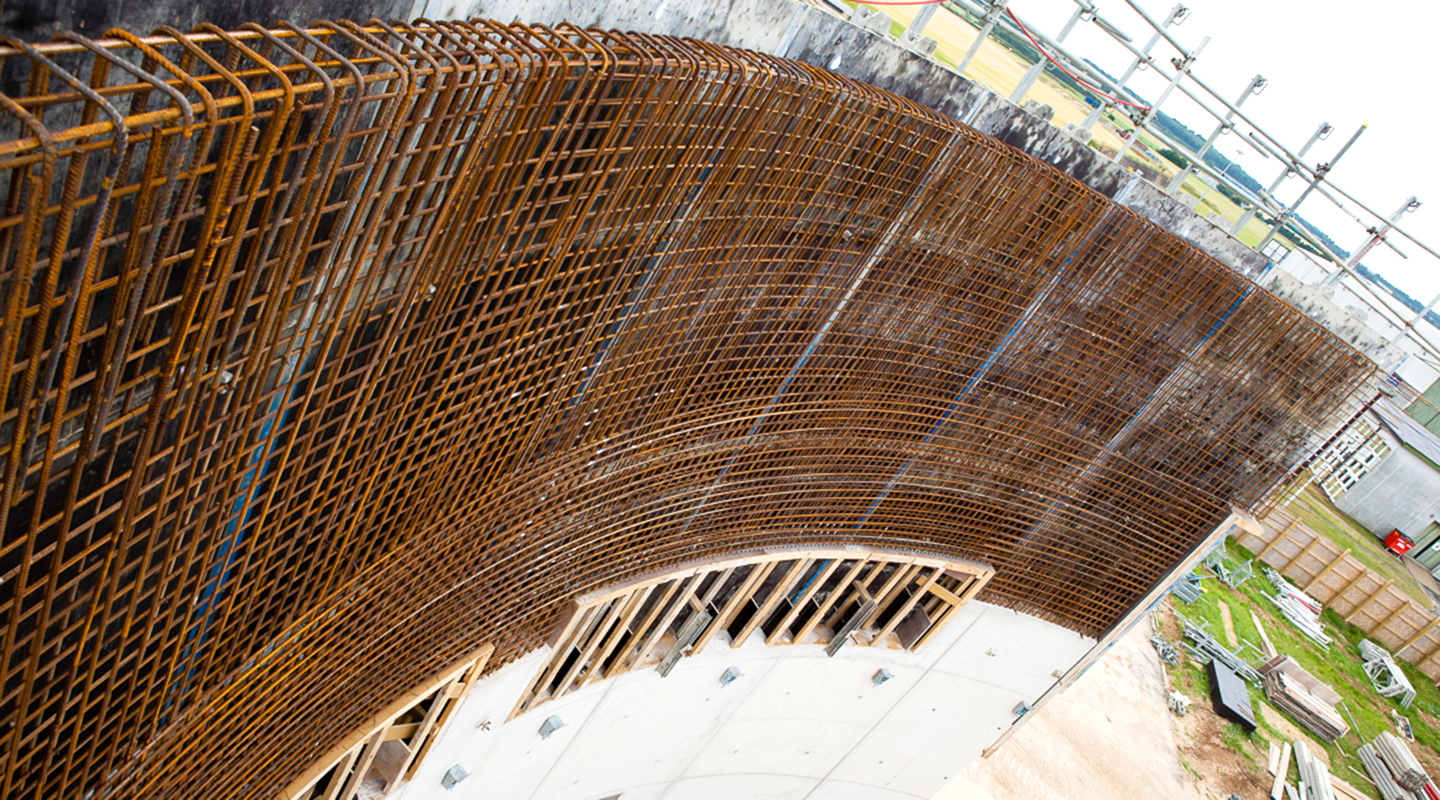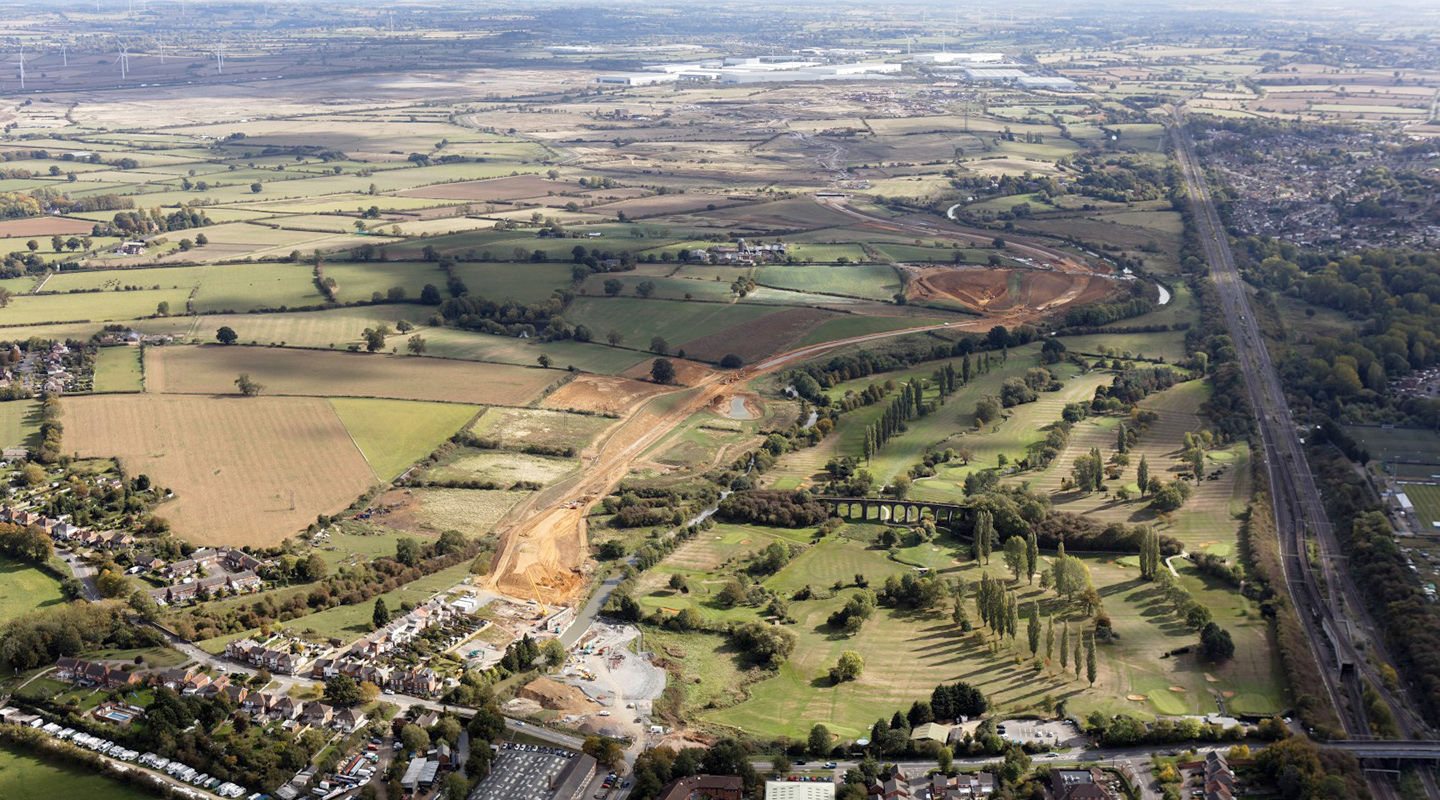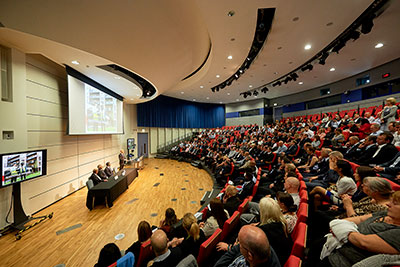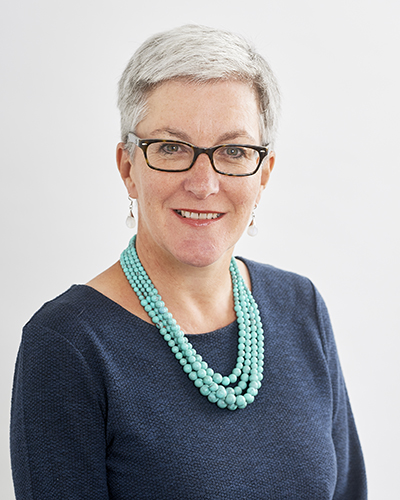
Claire Jackson
Claire Jackson is the Education Director for Galliford Try. She works with our regional teams to ensure that we remain one of the leading contractors in this sector in the UK.
Across England there has been a steady and significant increase in pupils requiring support for Special Educational Needs and Disabilities (SEND) since 2015.
The SEND Green Paper produced by the Department for Education highlighted regional inconsistencies in how these needs are met, for example in one part of the country a pupil may be effectively supported in a mainstream school, whereas in another part of the country a pupil with the same needs would be in a specialist setting.
Significant capital investment is being made into new Special Schools, but as part of that investment cycle we need to review and learn lessons from the previous waves of developing new schools in this unique part of our sector.
At Galliford Try, we have a growing portfolio of Special Schools (Special Educational Needs in England and Additional Support Needs in Scotland) delivering 17 projects in this sector over the past two years, with a geographical spread from the southern coast of England up to Central Scotland. Our projects cover a wide spectrum of needs, from social, emotional and mental health needs, to moderate learning difficulties, and up to complex needs including respite and residential care for family groups.
In 2023, we started a Post Occupancy Evaluation (POE) project, not only to gain knowledge from our projects and share lessons learnt that would be of interest to clients and policy decision makers, but also to ensure that the voice of the end user is a central part of future considerations.
One of the key areas of feedback that we’ve received as part of this POE, is the impact that the changing needs of the student cohort has, and the ability of any new building to flex to meet those needs. It is important, during the briefing and design process, to consider the current cohort of students but also the changing requirements that that cohort may have as they develop through their school life, as well as the requirements that future pupils may place on the building.
We visited two schools last year that unfortunately do not have the desirable flexibility within the new school buildings to meet the changing needs of their students.
In one of the schools which had been designed for a mixture of children with higher needs and children with more independent skills, the school are now finding that their most recent intake of students has been solely children with higher needs.
This has had an impact on the way that the school operates as ideally the school would place children with higher needs on the ground floor of their two-storey building so that they have access to a secure outside space to be able to move outside and self-regulate.
Now they have children with higher needs also on the first floor where they do not have easy access to outside spaces. The school is generally seeing increasingly complex needs among its new pupil intake, and the current school facilities are now less suitable to support all of these needs.
In the second school, the facilities designed and created are also less suitable to meet the needs of the students, but this has come about because the school are receiving students with a greater academic ability than originally planned for.
The school did not originally have any technical spaces as the special school is co-located with a mainstream school and it was intended that the school would use the mainstream spaces but this has proved to be impractical or unachievable, and due to the changing needs of the students more technical teaching is being delivered. The school are re-purposing general teaching rooms to provide specialist teaching and having to make compromises with the spaces and facilities available.
Both scenarios question what does flexibility and future proofing really mean, if the needs of the students change from the original briefing and design stages? Is it just a case of requiring additional area to be incorporated within our designs for all spaces, or are their particular considerations that should be included? And how do you plan for future space, which may or may not be used in the way originally intended, without incurring extra cost to cover all eventualities?
The POE exercise continues and gives us a greater insight into how we might meet this challenge. Already we have changed the way we think and apply the concepts of our design principles to meet Special Schools needs, but it is only through the continuous development of that POE process, that we will be able to ensure we can optimise the solutions to the unique challenges of this sector."


